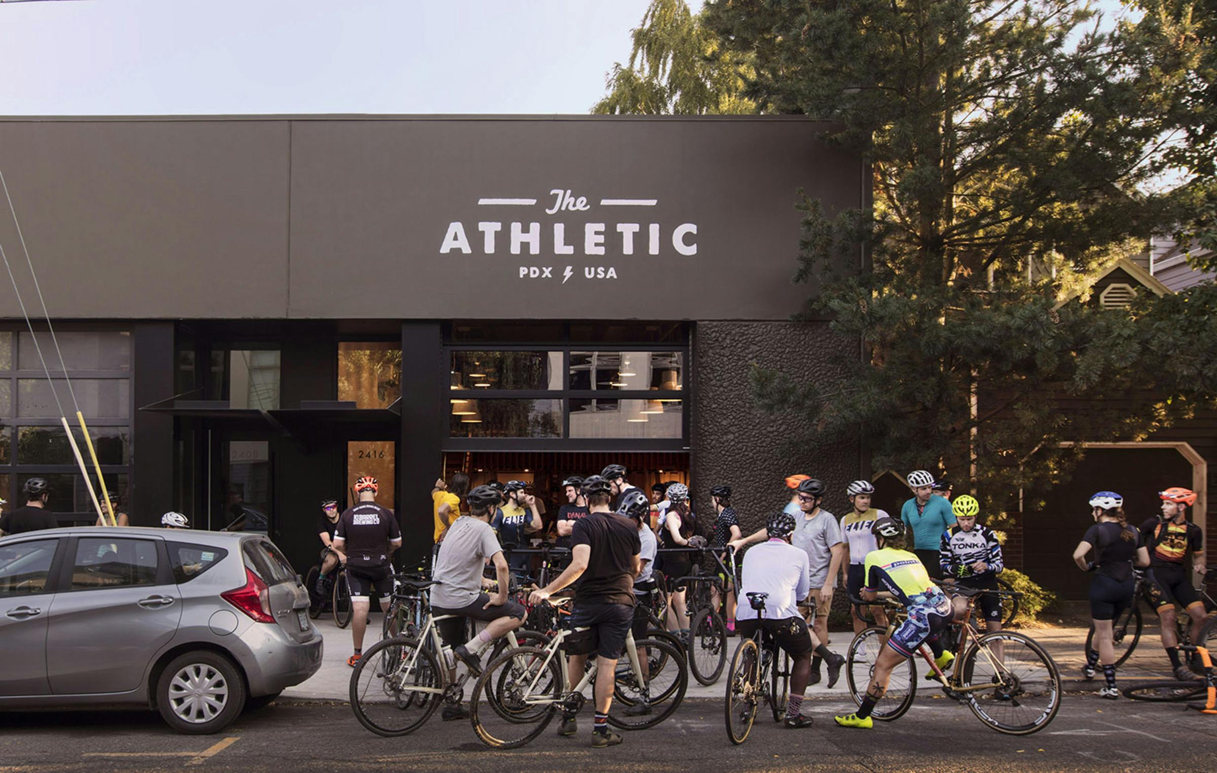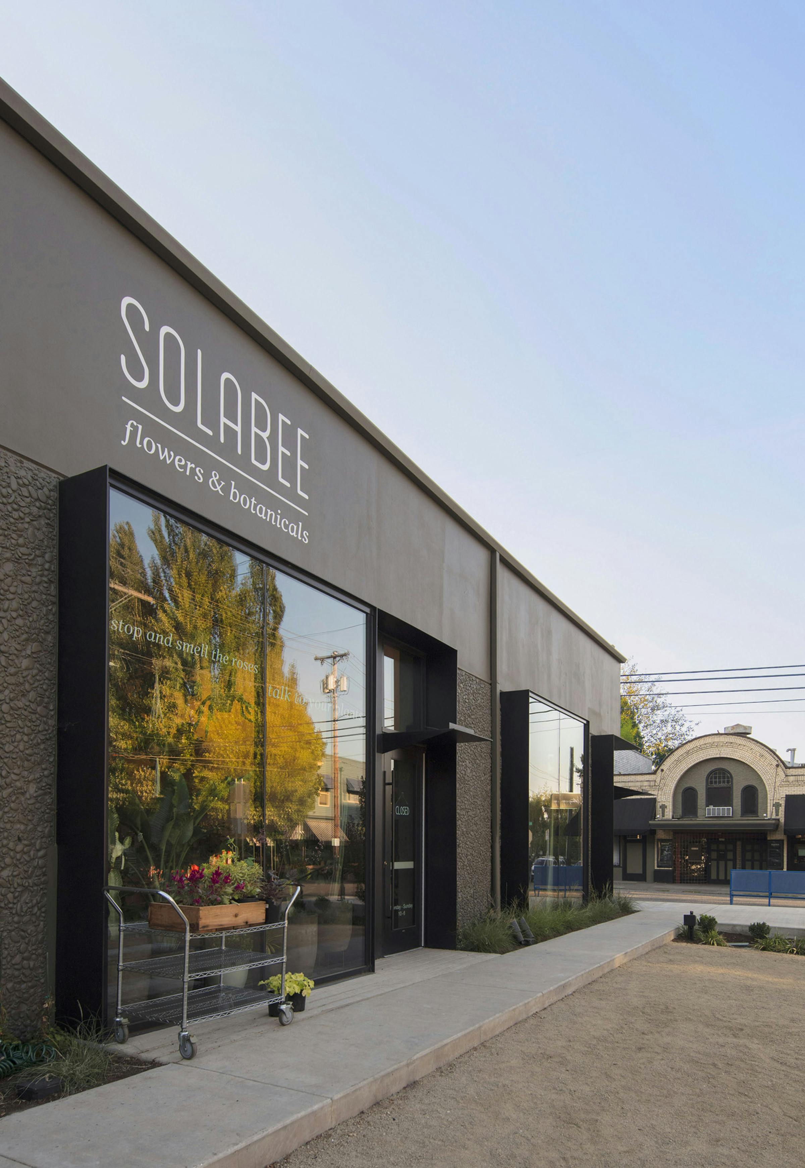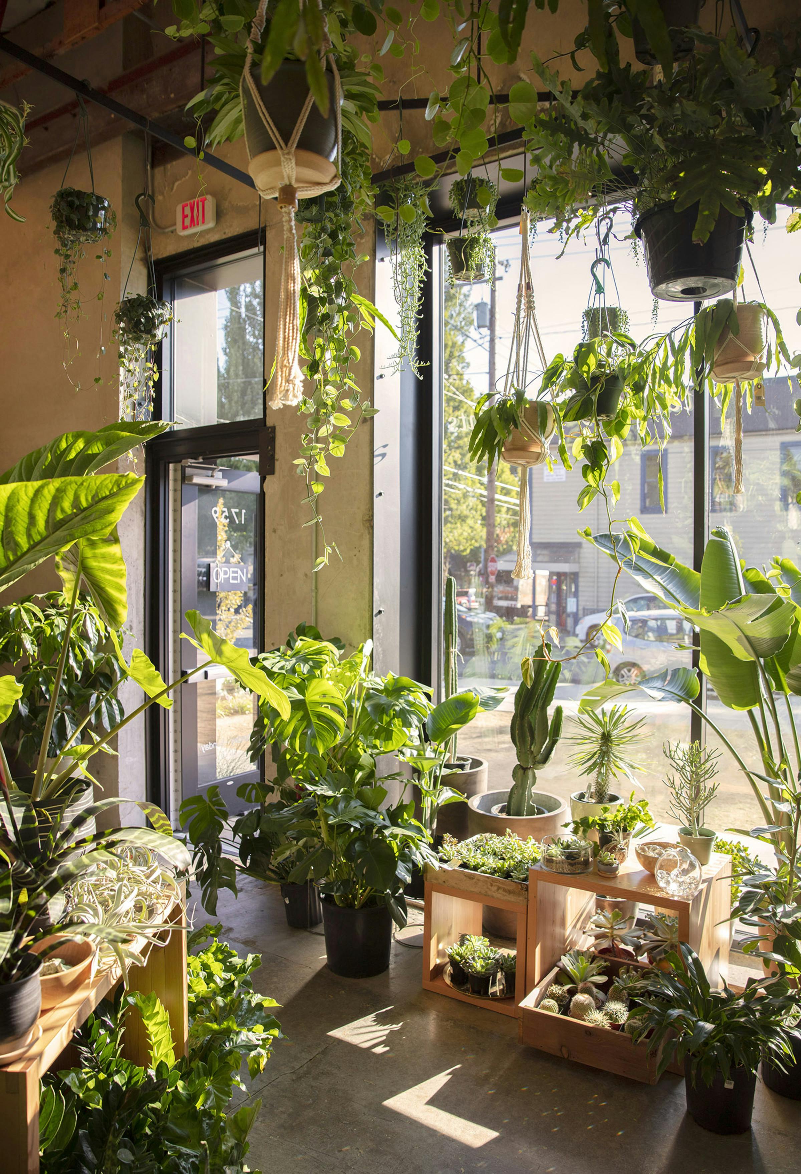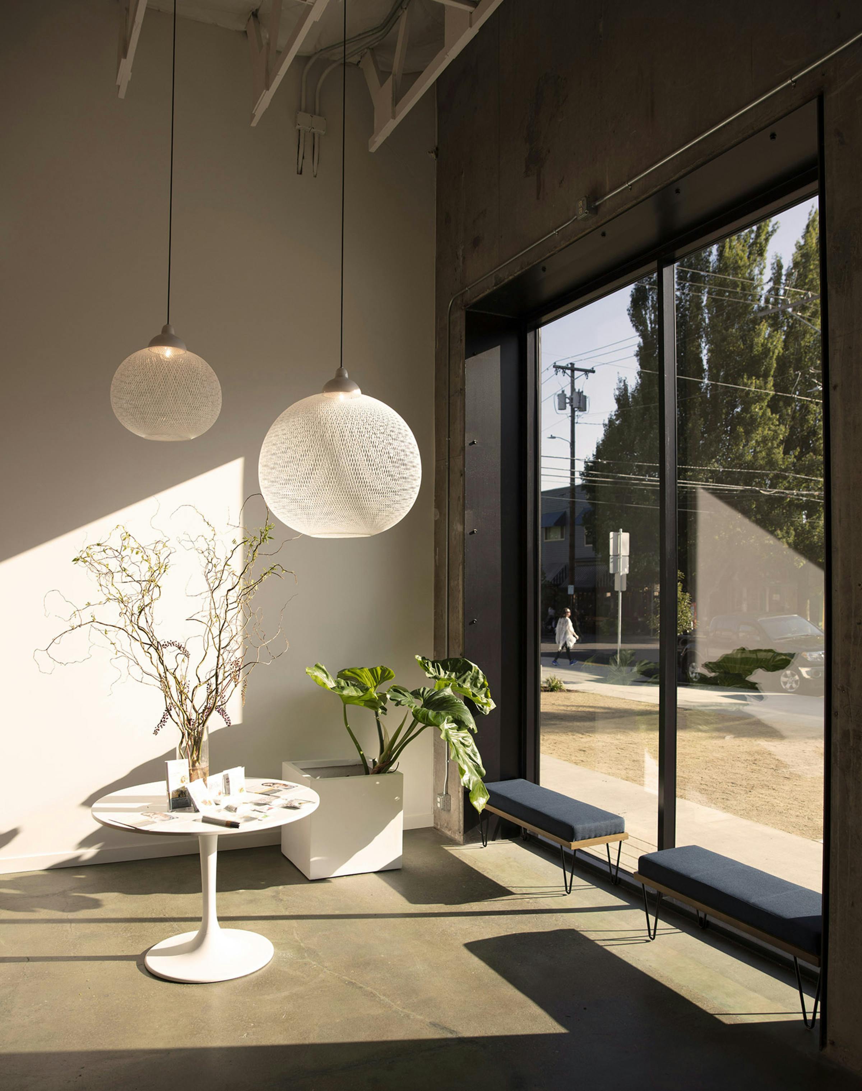Thurman
24th and Thurman is an adaptive re-use building located in the heart of NW Portland’s well established Nob Hill Neighborhood. Skylab’s principal, Jeff Kovel was the owner, developer, and architect for this revitalization of this undeveloped industrial warehouse and former x-ray facility. The renovation features expansive new storefront systems, high ceilings, new HVAC, electrical service and plumbing systems throughout. The ground floor was split into 6 leasable spaces that each include their own additional mezzanine. These small but operationally essential mezzanine spaces enabled more usable square footage in a smaller footprint. Jeff’s target was to attract local creative businesses and innovative companies to showcase unique products and services to cultivate retail density for the local vibrant community.






